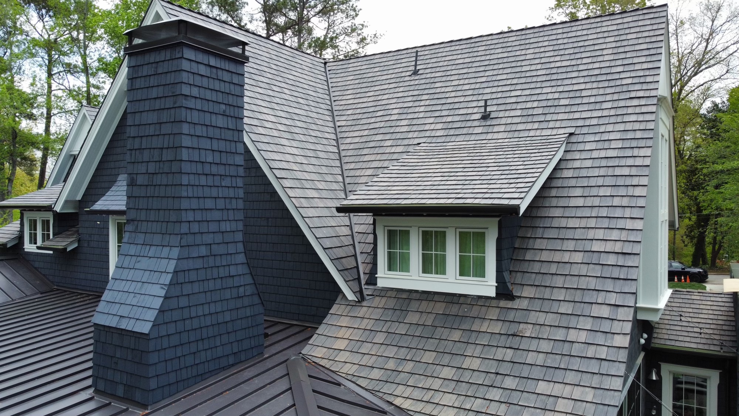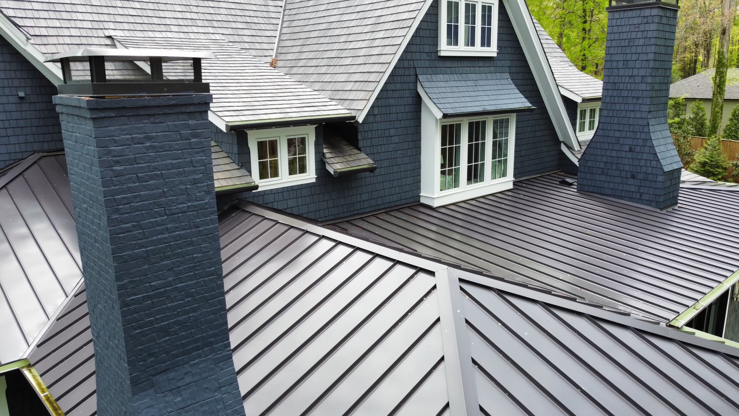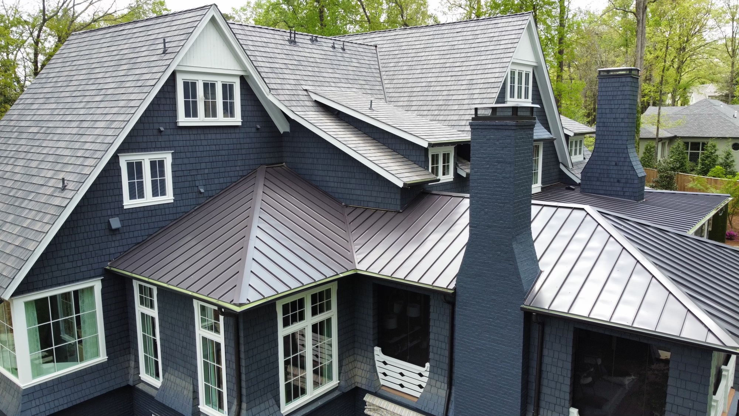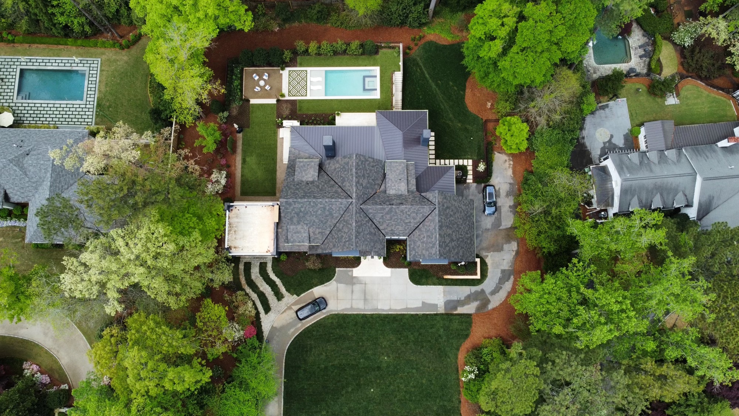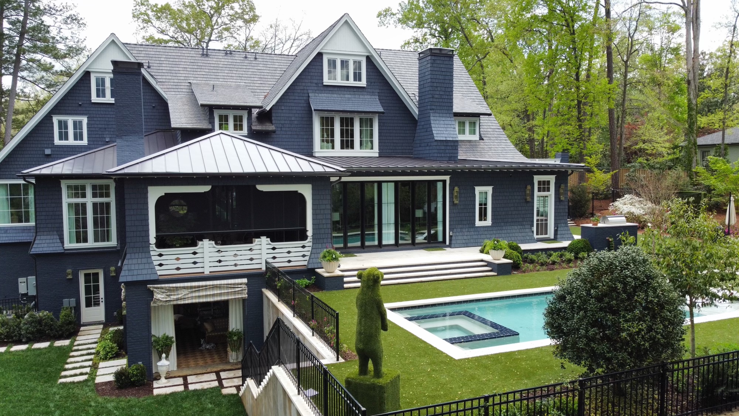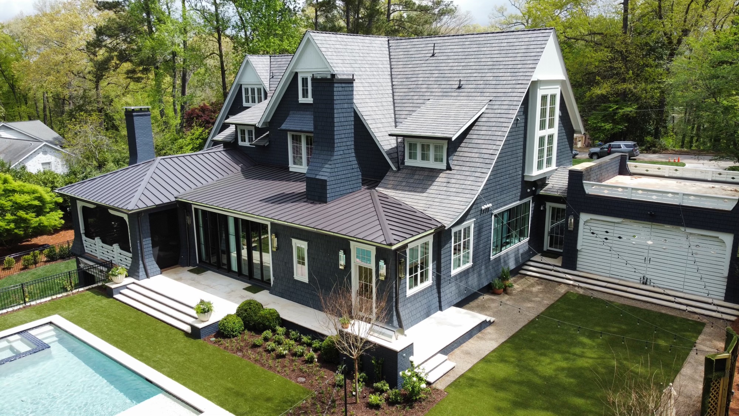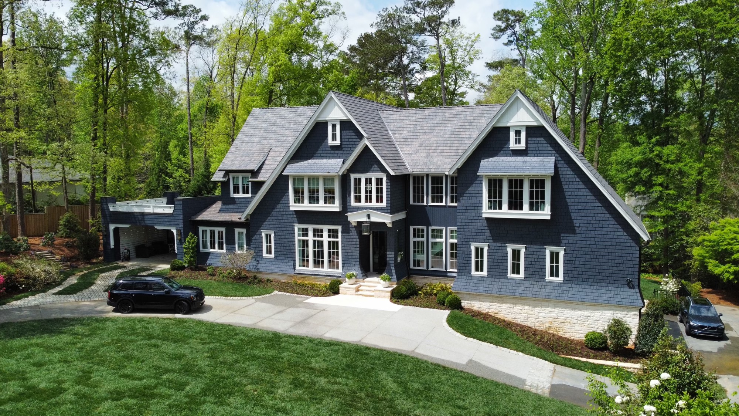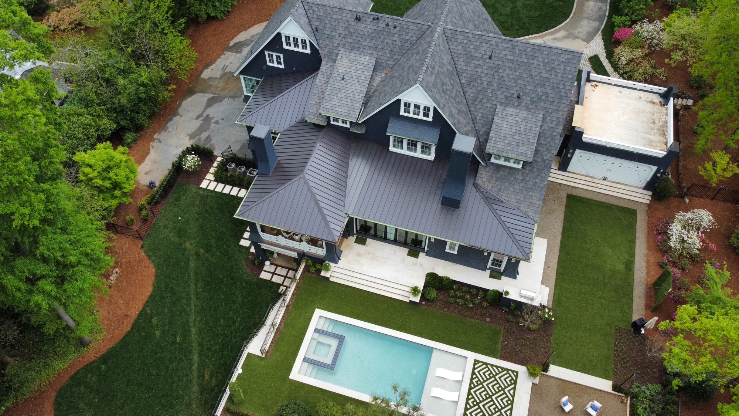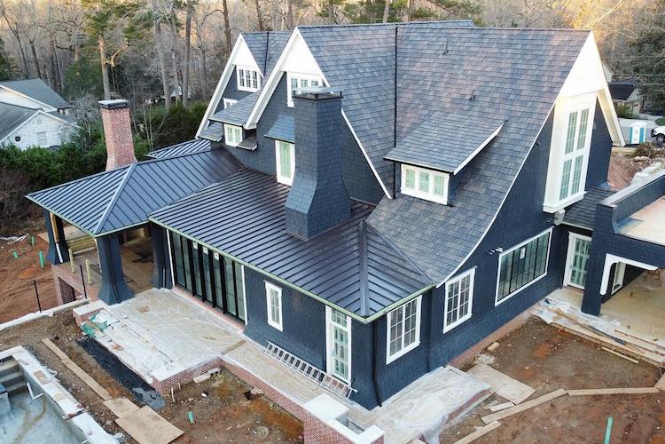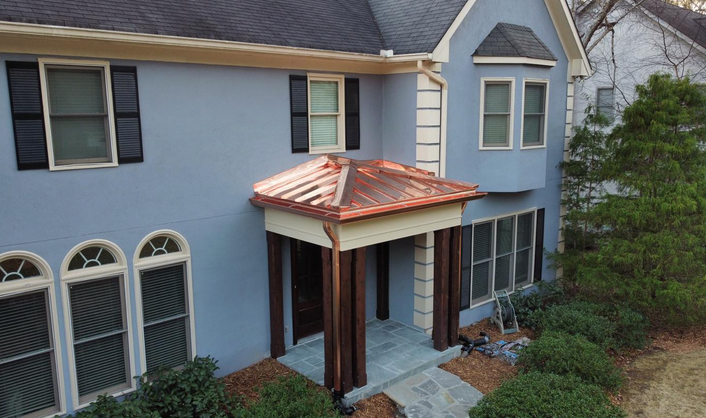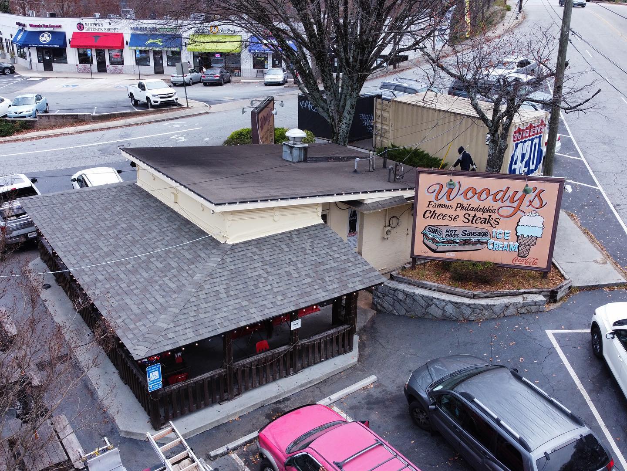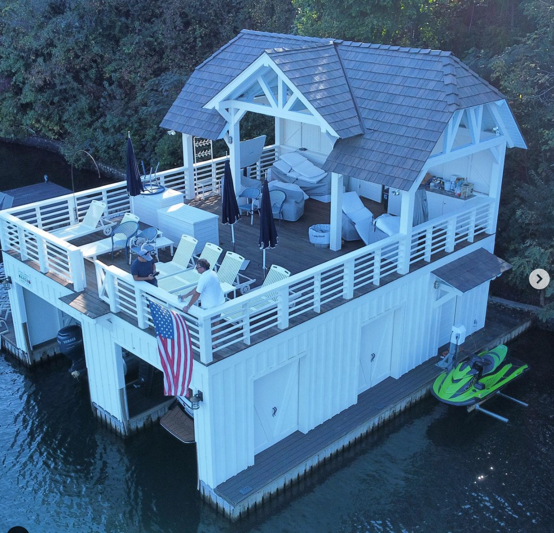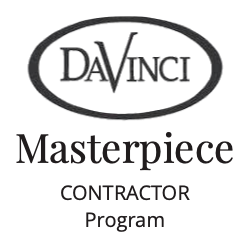BUCKHEAD (KINGSWOOD), GA
Award winning stunner!

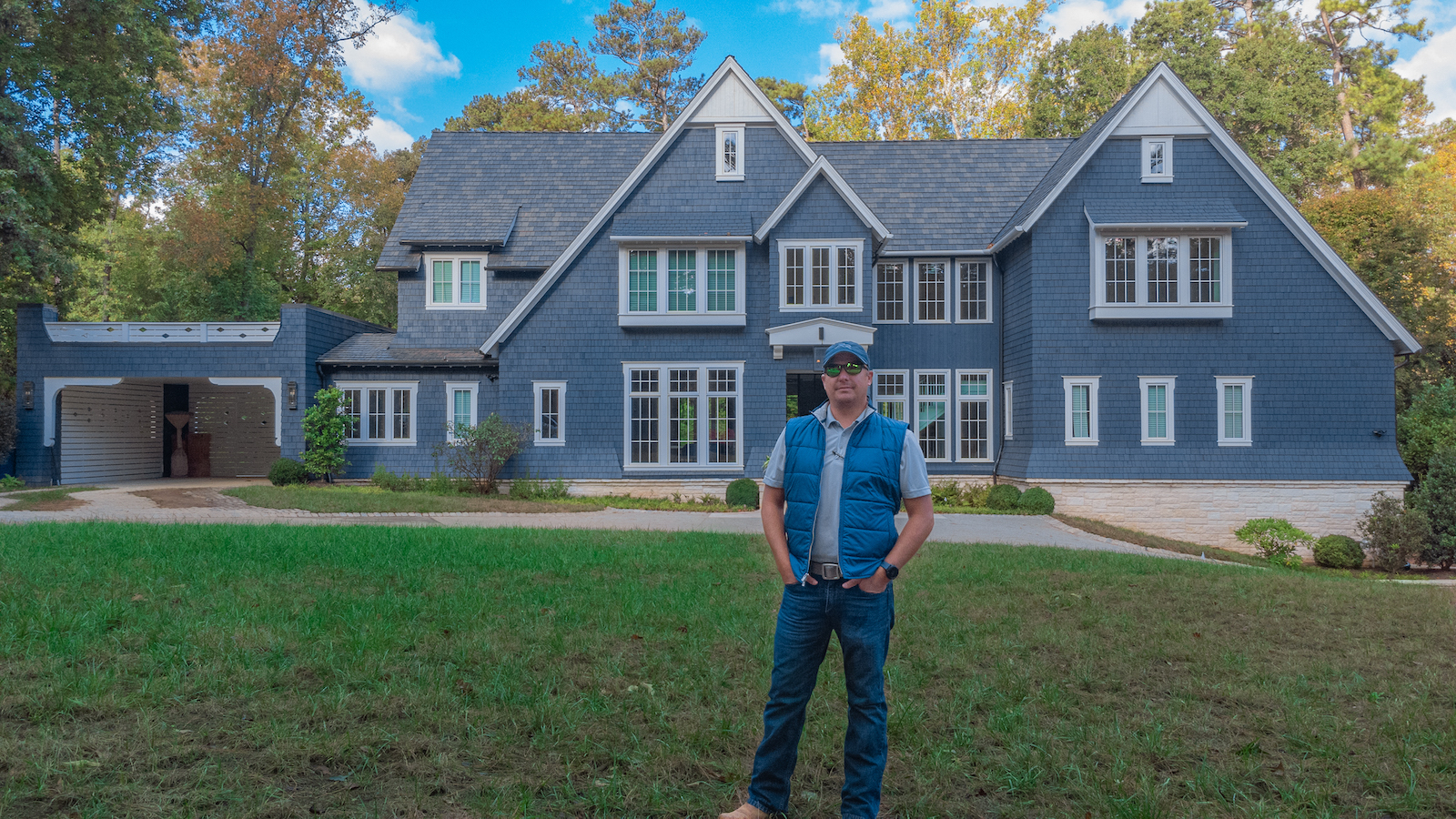

Location:
Buckhead, Georgia
Kingswood Neighborhood
Services Provided:
Synthetic Slate Roof
Metal Accent Roofing
Downspouts
Gutters
Whole House Painting
Chimney Cap
Additional Links To Awards & Articles
2022 Southeastern Designer Showcase Award
2022 DaVinci Masterpiece Contractor Project Of The Year Award
A 9,300-square-foot home inspired by vacation properties in Massachusetts’ Cape Cod and Wyoming’s Jackson Hole, in concert with Atlanta’s elevated fashion, serves as the 2022 Southeastern Designer Showhouse.
The custom-built residence on an acre in Buckhead’s family-oriented Kingswood neighborhood is a collaboration between the female dream team of Linda MacArthur Architect, builder EverCraft LLC, Kit Castaldo Design and Floralis Garden Design.
The four-level home, which has five bedrooms, seven full baths and two half baths, is designed for active families and entertaining. The kitchen, breakfast area and fireside family room serve as a central hub for daily living. The main-floor spaces flow to the outdoor raised terrace, heated pool with a grilling area, and a covered porch with a fireplace.
Angular and faceted elements heighten the level of detail on the exterior and inside the showhouse. Shingles, cedar corbels and a composite cedar shake roof marry with a curved brick skirt, dormers and gables that create a distinctive exterior fitting with the architectural influences. The crisp and welcoming navy and white exterior takes cues from classic Cape Cod style.
Stylized and well-appointed finishes that speak to the transitional interiors include marble, French oak hardwood floors, steel doors and vertical tongue-and-groove walls. The play on color evokes the happy, charming atmosphere of a vacation paradise in the city.
The floor plan is designed to be approachable and livable for family and friends to gather in the open spaces, yet retreat to personal, private areas when needed. Dedicated spaces include a master suite with his-and-her baths and closets, a vaulted junior master suite on the second level, two offices, two music rooms, a terrace level with a Ping-Pong room, a gaming room and wellness/workout space, and a finished vaulted attic. The foyer is flanked by the dining room and a stair hall on the opposite side, which—along with an elevator—provides ease of access throughout the home.
The kitchen is outfitted with a butler’s pantry on one side, and on the other, a scullery, which leads to a pool bath, pool laundry and a serving ledge area to easily distribute drinks and food during pool parties. Near the porte cochere, an event lawn offers a spot for yard games, kids’ play and tented socials. Materials such as artificial turf and Indiana pea gravel designate the outdoor spaces.
The talents of the Southeast’s top interior designers and the latest products by companies such as Bell Cabinetry & Design, Hartstone and Trust Stone combine to create a memorable and inspirational showcase during one of Atlanta’s signature spring events. —Lori Johnston
VIEW MORE ROOFING PROJECTS
When top notch quality of service was needed for a showcase home, Renewal was able to deliver top of class services, on budget and on time.
Our client in Sandy Springs wanted to add a custom touch to their home...
Our client asked us for our recommendations regarding a roof for their boathouse...

